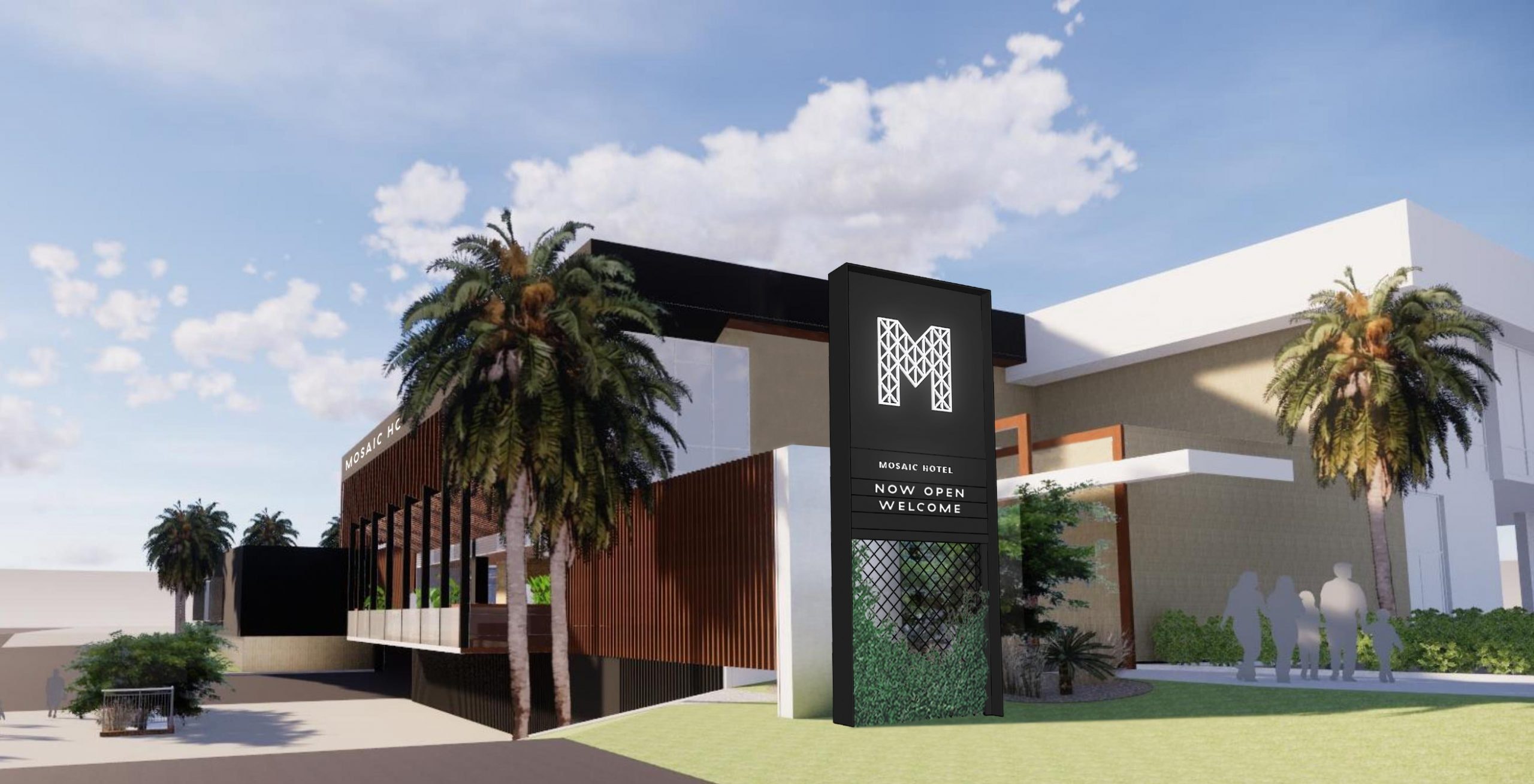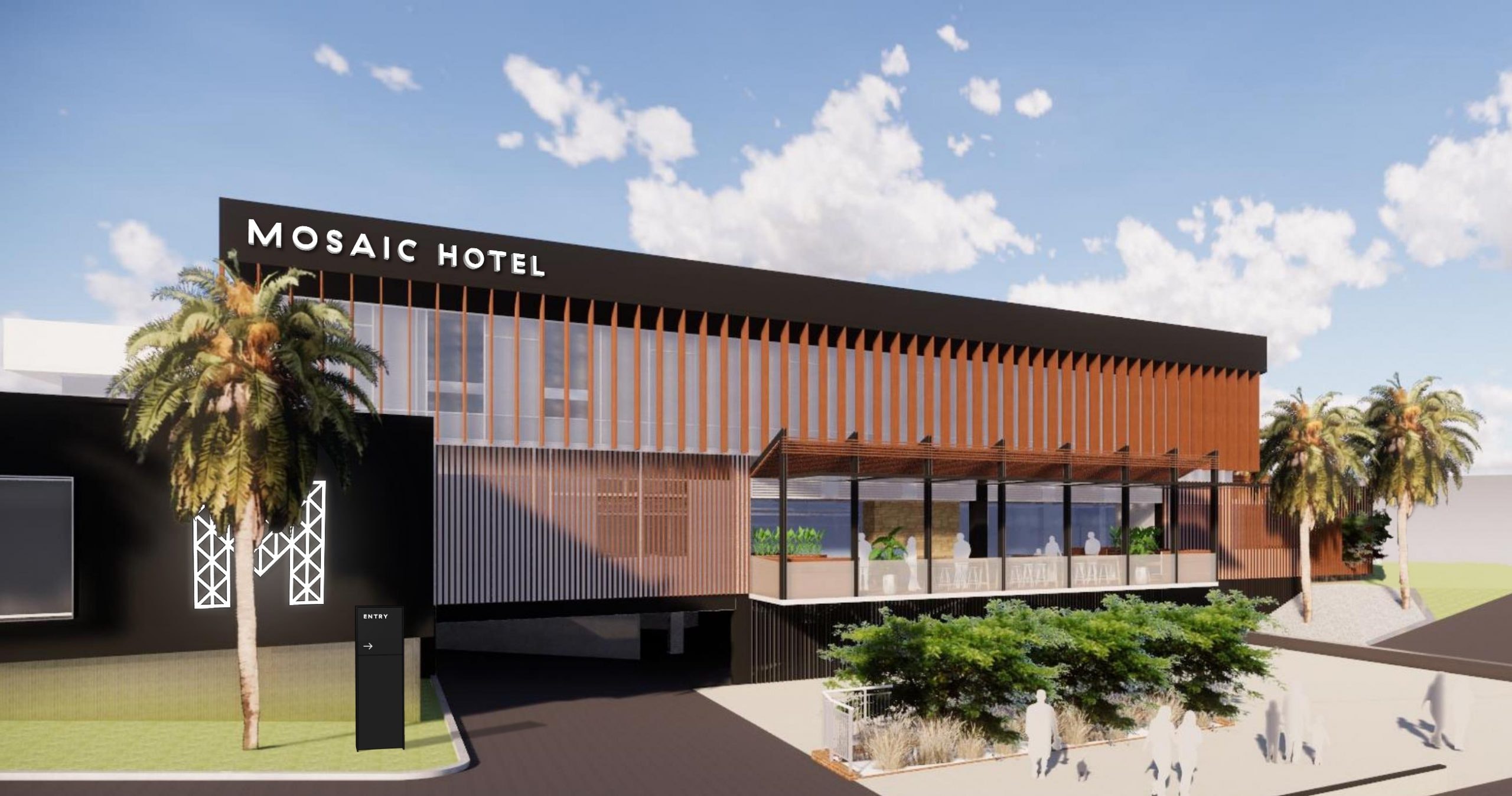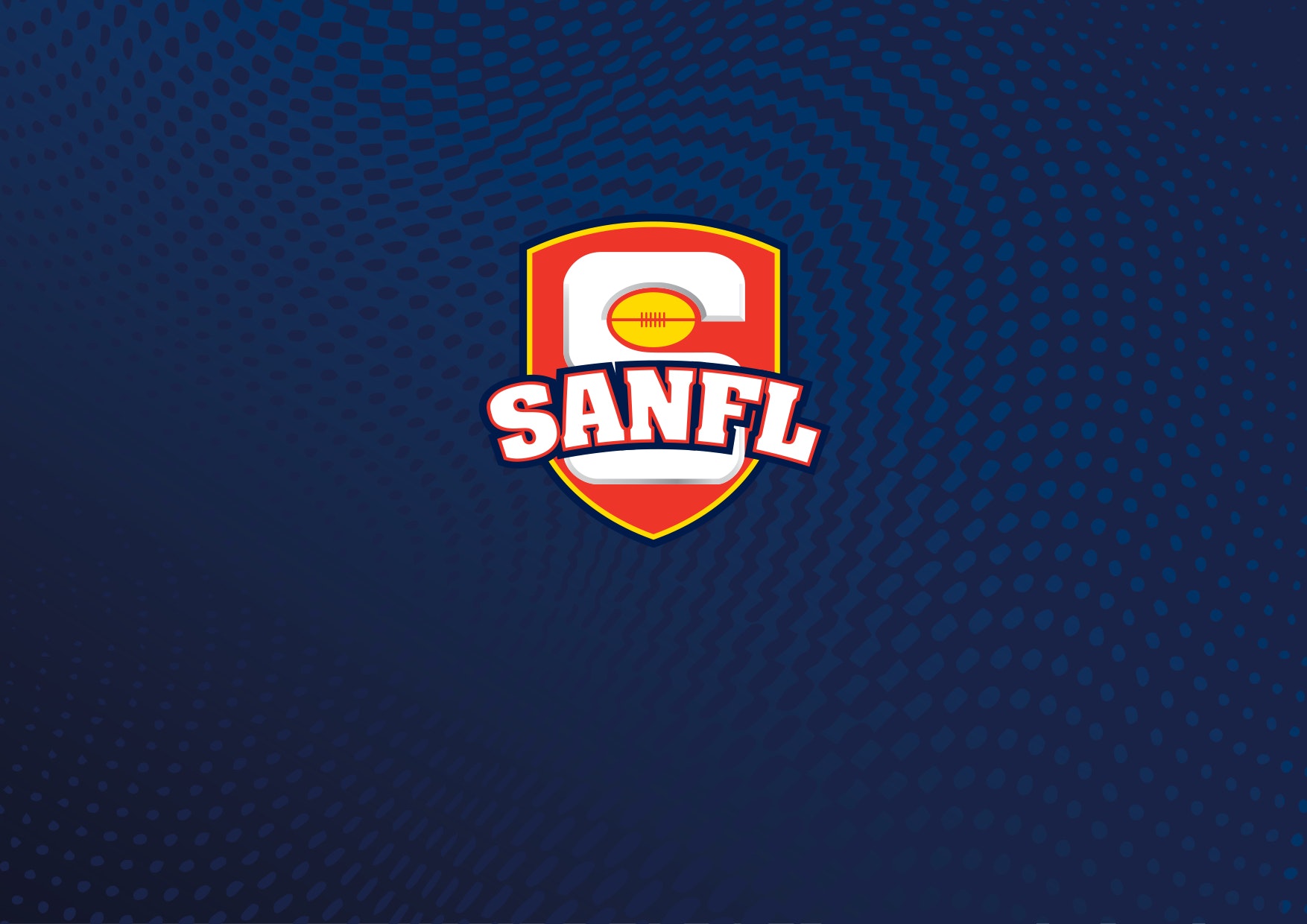
SANFL kicks off Checkside Tavern transformation
By SANFL Media
SANFL will this week commence a $4 million overhaul of its Checkside Tavern at Football Park, West Lakes, which is set to breathe new life into the popular local venue.
The project will include extensive exterior and interior refurbishment work and is being undertaken in stages to ensure the venue can remain operational throughout.
Designed by leading South Australian architectural firm Studio Nine and to be constructed by award-winning local commercial builder Pascale Construction, the redevelopment is expected to be completed by the end of August this year.
The venue will also drop its football moniker in favour of a more modern, cosmopolitan name – Mosaic Hotel – to reflect the rich history of Adelaide’s west and its diverse and evolving community.

Side view of the Mosaic Hotel.
Main image: Front view (from Turner Drive) of the Mosaic Hotel.
SANFL General Manager Commercial Operations Neal Matotek said the hotel upgrade forms a key part of SANFL’s strategic plan and was focused on delivering a high-quality asset for the community to enjoy.
“Following the divestment of the Football Park precinct by SANFL, the West Lakes community has undergone significant growth and transformation including the building of some 300 new homes so far as part of the WEST development,” he said.
“Accordingly, there is a significantly heightened demand for a modern, multi-use venue that is fitting of the diverse community that now makes up West Lakes and the surrounding suburbs.
Neal Matotek | SANFL General Manager Commercial Operations“This is also a fantastic commercial opportunity for SANFL as we continue to look at ways to expand and diversify our revenue streams, which is money that ultimately gets invested back into the game at all levels.”
The external upgrade will feature a new façade designed to be in-keeping with the new WEST development being undertaken by Commercial & General, while interior upgrades will include a new bistro and balcony for alfresco dining, along with private dining areas.
The new Mosaic Hotel also will incorporate a contemporary bar and casual dining facilities, as well as a fully refurbished gaming room and TAB facilities.
The disused “Magarey” function room located upstairs also will be transformed into 1000 square metres of office space as part of the project, to be available for lease upon completion.
Related News
-
 Community Footy
Community Footy2025 THINK! Road Safety Country Football Championships Heading to Port Pirie
-
 Media Release
Media ReleaseKing’s Birthday Honours for local legends of our game
-
 Media Release
Media ReleaseSearch begins for Australia’s Fastest Community Footballer
-
 Media Release
Media ReleaseSANFL welcomes Hospital Research Foundation as Charity Partner
-
 Hostplus League
Hostplus LeagueSANFL launches 2025 Hostplus SANFL League season
-
 Media Release
Media ReleaseSANFL builds momentum with solid financial performance
-
 Media Release
Media ReleaseSteven Trigg joins SA Football Commission
-
 Media Release
Media ReleaseSANFL and VFL rivalry set for historic new chapter over Gather Round








